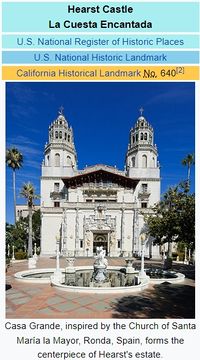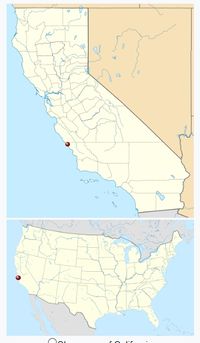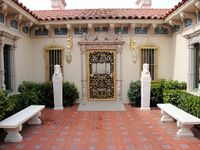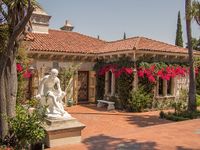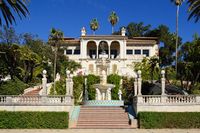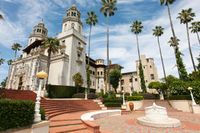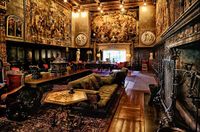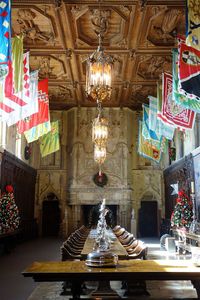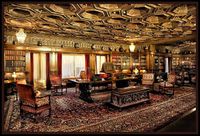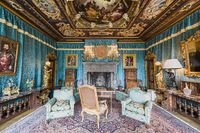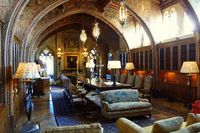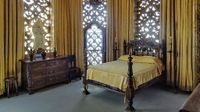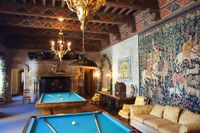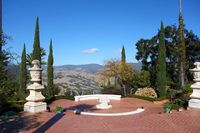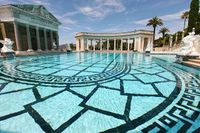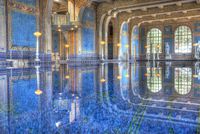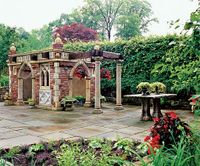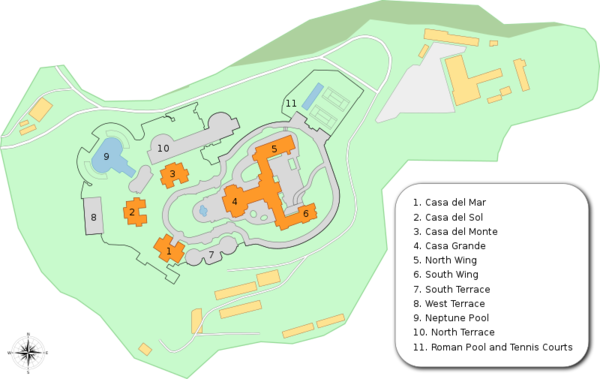Hearst Castle
Hearst Castle, known formally as La Cuesta Encantada (Spanish for "The Enchanted Hill"), is a historic estate in San Simeon, located on the Central Coast of California. Conceived by William Randolph Hearst, the publishing tycoon, and his architect Julia Morgan, the castle was built between 1919 and 1947. Today, Hearst Castle is a museum open to the public as a California State Park and registered as a National Historic Landmark and California Historical Landmark.
George Hearst, William Randolph Hearst's father, had purchased the original 40,000-acre (162 km2) estate in 1865, and Camp Hill, the site for the future Hearst Castle, was used for family camping vacations during Hearst's youth. In 1919 Hearst inherited some $11,000,000 (equivalent to $172,000,000 in 2021) and estates, including the land at San Simeon. He used his fortune to develop further his media empire of newspapers, magazines, and radio stations, the profits from which supported a lifetime of building and collecting. Within a few months of Phoebe Hearst's death, he had commissioned Morgan to build "something a little more comfortable up on the hill", the genesis of the present castle. Morgan was an architectural pioneer, "America's first truly independent female architect", she was the first woman to study architecture at the School of Beaux-Arts in Paris, the first to have her own architectural practice in California, and the first female winner of the American Institute of Architects Gold Medal. She worked in close collaboration with Hearst for over twenty years, and the castle at San Simeon is her best-known creation.
Hearst Castle reached its social peak in the Roaring Twenties and into the 1930s. Originally intended to be a family home for Hearst, his wife Millicent, and their five sons, by 1925, Hearst's marriage was effectively over, and San Simeon became his domain and that of his mistress, the actress Marion Davies. Their guest list included many of the Hollywood stars of the period; Charlie Chaplin, Cary Grant, the Marx Brothers, Greta Garbo, Buster Keaton, Mary Pickford, Jean Harlow and Clark Gable all visited, some on multiple occasions. Political luminaries encompassed Calvin Coolidge and Winston Churchill while other notables included Charles Lindbergh, P. G. Wodehouse and Bernard Shaw. Visitors gathered each evening at Casa Grande for drinks in the assembly room, dined in the refectory and watched the latest movie in the theater before retiring to the luxurious accommodation provided by the guest houses of Casa del Mar, Casa del Monte and Casa del Sol. During the days, they admired the views, rode, played tennis, bowls or golf and swam in the "most sumptuous swimming pool on earth". While Hearst entertained, Morgan built; the castle was under almost continual construction from 1920 until 1939, with work resuming after the end of World War II until Hearst's final departure in 1947.
Hearst, his castle, and his lifestyle were satirized by Orson Welles in his 1941 film Citizen Kane. In the film, which Hearst sought to suppress, Charles Foster Kane's palace Xanadu is said to contain "paintings, pictures, statues, the very stones of many another palace – a collection of everything so big it can never be cataloged or appraised; enough for ten museums; the loot of the world". Welles's allusion referred to Hearst's mania for collecting; the dealer Joseph Duveen called him the "Great Accumulator". With a passion for acquisition almost from childhood, he bought architectural elements, art, antiques, statuary, silverware and textiles on an epic scale. Shortly after starting San Simeon, he began to conceive of making the castle "a museum of the best things that I can secure". Foremost among is purchases were architectural elements from Western Europe, particularly Spain; over thirty ceilings, doorcases, fireplaces and mantels, entire monasteries, paneling, and a medieval tithe barn were purchased, shipped to Hearst's Brooklyn warehouses and transported on to California. Much was then incorporated into the fabric of Hearst Castle. In addition, he built up collections of more conventional art and antiques of high quality; his assemblage of ancient Greek vases was one of the world's largest.
In May 1947, Hearst's health compelled him and Marion Davies to leave the castle for the last time. He died in Los Angeles in 1951. Morgan died in 1957. The following year, the Hearst family gave the castle and many of its contents to the State of California and the mansion was opened to the public on May 17, 1958. It has since operated as the Hearst San Simeon State Historical Monument and attracts about 750,000 visitors annually. The Hearst family retains ownership of the majority of the 82,000 acres (332 km2) wider estate and, under a land conservation agreement reached in 2005, has worked with the California State Parks Department and American Land Conservancy to preserve the undeveloped character of the area; the setting for the castle which Bernard Shaw is said to have described as "what God would have built if he had had the money".
Architecture
Casa del Mar
Casa del Mar, the largest of the three guest houses, provided accommodation for Hearst himself until Casa Grande was ready in 1925. He stayed in the house again in 1947, during his last visit to the ranch. Casa del Mar contains 5,350 square feet (546 m2) of floor space. Although luxuriously designed and furnished, none of the guest houses had kitchen facilities, a lack that sometimes irritated Hearst's guests. Adela Rogers St. Johns recounted her first visit: "I rang and asked the maid for coffee. With a smile, she said I would have to go up to the castle for that. I asked Marion Davies about this. She said W. R. (Hearst) did not approve of breakfast in bed". Adjacent to Casa del Mar is the wellhead (Italian: Pozzo) from Phoebe Hearst's Hacienda del Pozo de Verona, which Hearst moved to San Simeon when he sold his mother's estate after her death in 1919.
Casa del Monte
Casa del Monte was the first of the guest houses, originally entitled simply Houses A (del Mar), B (del Monte) and C (del Sol), built by Morgan on the slopes below the site of Casa Grande during 1920–1924. Hearst had initially wanted to begin work with the construction of the main house but Morgan persuaded him to begin with the guest cottages because the smaller structures could be completed more quickly. Each guest house faces the Esplanade and appears as a single story at its front entrance. Additional stories descend rearward down the terraced mountain side. Casa del Monte has 2,550 sq ft (237 m2) of living space.
Casa del Sol
The rear elevation of Casa del Sol. The guest houses flank Casa Grande, echoing a tented encampment, and are single-storied at the front elevations with multiple levels to the rear.
The decorative style of the Casa del Sol is Moorish, accentuated by the use of antique Persian tiles. A bronze copy of Donatello's David stands atop a copy of an original Spanish fountain.[q] The inspiration for the fountain came from an illustration in a book, The Minor Ecclesiastical, Domestic and Garden Architecture of Southern Spain, written by Austin Whittlesey and published in 1919. Hearst sent a copy to Morgan, while retaining another for himself, and it proved a fertile source of ideas. The size of the house is 3,620 square feet (242 m2). Morgan's staff were responsible for the cataloguing of those parts of Hearst's art collection which were shipped to California and an oral record made in the 1980s indicates the methodology used for furnishing the buildings at San Simeon. "We would set (the object) up and then I would stand with a yardstick to give it scale. Sam Crow would take a picture. Then we would give it a number and I would write a description. These were made into albums. When Mr Hearst would write and say 'I want a Florentine mantel in Cottage C in Room B, and four yards of tiles', then we would look it up in the books and find something that would fit."
Casa Grande
Construction of Casa Grande began in April 1922. Work continued almost until Hearst's final departure on May 2, 1947, and even then the house was unfinished. The size of Casa Grande is 68,500 square feet (5,634 m2). The main western facade is four stories, the entrance front, inspired by a gateway in Seville, is flanked by twin bell towers modeled on the tower of the church of Santa Maria la Mayor. The layout of the main house was originally a T-plan, with the assembly room to the front, and the refectory at a right angle to its center. The subsequent extensions of the North and South wings modified the original design. As elsewhere, the core construction material is concrete, though the façade is faced in stone. In October 1927 Morgan wrote to Arthur Byne; "We finally took the bull by the horns and are facing the entire main building with a Manti stone from Utah". Morgan assured Hearst that it would be "the making of the building". A cast-stone balcony fronts the second floor, and another in cast-iron the third. Above this is a large wooden overhang or gable. This was constructed in Siamese teak, intended initially to outfit a ship, which Morgan located in San Francisco. The carving was undertaken by her senior carver Jules Suppo. Sara Holmes Boutelle suggests a somewhat similar example may have inspired Morgan at the Mission San Xavier del Bac in Arizona. The façade terminates with the bell towers, comprising the Celestial suites, the carillon towers, and two cupolas.
The curator Victoria Kastner notes a particular feature of Casa Grande, the absence of any grand staircases. Access to the upper floors is either by elevators or stairwells in the corner turrets of the building. Many of the stairwells are undecorated and the plain, poured concrete contrasts with the richness of the decoration elsewhere. The terrace in front of the entrance, named Central Plaza, has a quatrefoil pond at its center, with a statue of Galatea on a Dolphin. The statue was inherited, having been bought by Phoebe Hearst when her son was temporarily short of money. The doorway from the Central Plaza into Casa Grande illustrates Morgan and Hearst's relaxed approach to combining genuine antiques with modern reproductions to achieve their desired effects. A 16th-century iron gate from Spain is topped by a fanlight grille, constructed in a matching style in the 1920s by Ed Trinkeller, the castle's main ironmonger.
The castle made use of the latest technology. Casa Grande was wired with an early sound system, allowing guests to make music selections which were played from a Capehart phonograph located in the basement, and piped into rooms in the house through a system of speakers. Alternatively, six radio stations were available. The entire estate was also equipped with 80 telephones, operated through a PBX switchboard, which was staffed 24 hours a day, and ran under the exclusive exchange 'Hacienda'. Fortune recorded an example of Hearst's delighting in the ubiquitous access the system provided - "(a guest) fell to wondering how a ball game came out while seated by a campfire with Mr Hearst, a day's ride from the castle. 'I'll tell you' volunteers Mr Hearst and, fumbling with the rock against which he was leaning, pulls from there a telephone, asks for New York, and relieves his guest's curiosity".
Assembly room
The assembly room is the main reception room of the castle, described by Taylor Coffman, in his 1985 study, Hearst Castle: The Story of William Randolph Hearst and San Simeon, as "one of San Simeon's most magnificent interiors". The fireplace, originally from a Burgundian chateau in Jours-lès-Baigneux, is named the Great Barney Mantel, after a previous owner, Charles T. Barney, from whose estate Hearst bought it after Barney's suicide. The mantel had been acquired for Barney by society architect Stanford White and Kastner notes the major influence of White's style on a number of rooms at Hearst Castle, in particular the assembly room and the main sitting room in Casa del Mar. The ceiling is from an Italian palazzo. A concealed door in the paneling next to the fireplace allowed Hearst to surprise his guests by entering unannounced. The door opened off an elevator which connected with his Gothic suite on the third floor. The assembly room, completed in 1926, is nearly 2,500 square feet in extent and was described by the writer and illustrator Ludwig Bemelmans as looking like "half of Grand Central station".
The room held some of Hearst's best tapestries. These include four from a set celebrating the Roman general Scipio Africanus, designed by Giulio Romano, and two copied from drawings by Peter Paul Rubens depicting The Triumph of Religion. The need to fit the tapestries above the paneling and below the roof required the installation of the unusually low windows. The room has the only piece of Art Nouveau decorative art in the castle, the Orchid Vase lamp, made by Tiffany for the Exposition Universelle held in Paris in 1889. Bought by Phoebe Hearst, who had the original vase converted to a lamp, Hearst placed it in the assembly room in tribute to his mother.
Refectory
The refectory was the only dining room in the castle, and was built between 1926 and 1927. The choir stalls which line the walls are from the La Seu d'Urgell Cathedral in Catalonia and the silk flags mounted on the walls are Palio banners from Siena. Hearst originally intended a "vaulted Moorish ceiling" for the room but, finding nothing suitable, he and Morgan settled on the Italian Renaissance example, dating from around 1600, which Hearst purchased from a dealer in Rome in 1924. Victoria Kastner considered that the flat roof, with life-size carvings of saints, "strikes a discordant note of horizontality among the room's vertical lines". The style of the whole is Gothic, in contrast to the Renaissance approach adopted in the preceding assembly room. The refectory is said to have been Morgan's favorite interior within the castle. The design of both the refectory and the assembly room was greatly influenced by the monumental architectural elements, especially the fireplaces and the choir stalls used as wainscoting, and works of art, particularly the tapestries, which Hearst determined would be incorporated into the rooms. The central table provided seating for 22 in its usual arrangement of two tables, which could be extended to three or four, on the occasion of larger gatherings. The tables were sourced from an Italian monastery and were the setting for some of the best pieces from Hearst's collection of silverware. One of the finest is a wine cooler dating from the early 18th century and weighing 14.2 kg by the Anglo-French silversmith David Willaume.
Library
The library, with some of Hearst's collection of ancient Greek vases on the bookshelves.
The library is on the second floor, directly above the assembly room. The ceiling is 16th-century Spanish, and a remnant is used in the library's lobby. It comprises three separate ceilings from different rooms in the same Spanish house, which Morgan combined into one. The fireplace is the largest Italian example in the castle. Carved from limestone, it is attributed to the medieval sculptor and architect Benedetto da Maiano. The room contains a collection of over 5,000 books, with another 3,700 in Hearst's study above. The majority of the library collections were sold at sales at Parke-Bernet at 1939 and Gimbels in 1941. The sales saw the disposal of some of the best items, including sets, often signed, of first editions by Charles Dickens, Hearst's favorite author. The library is also the location for much of Hearst's important holding of antique Greek vases.
Cloisters and the Doge's Suite
The cloisters form a grouping of four bedrooms above the refectory and, along with the doge's suite above the breakfast room, were completed in 1925–1926. The doge's suite was occupied by Millicent Hearst on her rare visits to the castle. The room is lined with blue silk and has a Dutch painted ceiling, in addition to two more of Spanish origin, which was once the property of architect Stanford White. Morgan also incorporated an original Venetian loggia in the suite, refashioned as a balcony. The suite leads on to Morgan's inventive North and South Duplex apartments, with sitting areas and bathrooms at entry level and bedrooms on mezzanine floors above.
Gothic Suite
The gothic library, with Orrin Peck's portrait of Hearst on the far wall The gothic suite was Hearst's private apartment on the third floor. He moved there in 1927. It comprises the gothic study or library and Hearst's own gothic bedroom and private sitting room. The ceiling of the bedroom is one of the best Hearst bought; Spanish, of the 14th century, it was discovered by his Iberian agent Arthur Byne who also located the original frieze panels which had been detached and sold some time before.[u] The whole was installed at the castle in 1924. The space originally allocated for the study was too low to create the impression desired by Morgan and Hearst, a difficulty Morgan surmounted by raising the roof and supporting the ceiling with concrete trusses. These, and the walls, were painted with frescoes by Camille Solon. Light was provided by two ranges of clerestory windows. The necessity of raising the roof to incorporate the study occasioned one of the few instances where Hearst hesitated, "I telegraphed you my fear of the cost...I imagine it would be ghastly", and Morgan urged further changes and expense. The result vindicated Morgan. The study, completed in 1931, is dominated by a portrait of Hearst at age 31, painted by his life-long friend, Orrin Peck.
Celestial suites
The celestial bedrooms, with a connecting, shared, sitting room, were created between 1924 and 1926. The bell towers were raised to improve the proportions of the building, and the suites constructed in the spaces created below. The relatively cramped spaces allowed no room for storage, and en-suite bathrooms were "awkwardly squeezed" into lower landings. Ludwig Bemelmans, a guest in the 1930s, recalled; "there was no place to hang your clothes, so I hung mine on wire coat hangers that a former tenant had left hanging on the arms of two six-armed gold candelabra, the rest I put on the floor". The sitting room contains one of the most important paintings in Hearst's collection, Bonaparte Before the Sphinx (1868) by Jean-Léon Gérôme. The suites are linked externally by a walkway, the celestial bridge, which is decorated with elaborate tiling.
North and South wings
The north, or billiard, and the south, or service, wings complete the castle and were begun in 1929. The north wing houses the billiard room on the first floor, which was converted from the original breakfast room. It has a Spanish antique ceiling and a French fireplace and contains the oldest tapestry in the castle, a Millefleur hunting scene woven in Flanders in the 15th century. The spandrel over the doorcase is decorated with a frieze of 16th-century Persian tiles depicting a battle. The 34 tiles originated from Isfahan and were purchased by Hearst at the Kevorkian sale in New York in 1922. The theater, which leads off the billiard room, was used both for amateur theatricals and the showing of movies from Hearst's Cosmopolitan Studios. The theater accommodated fifty guests and had an electric keyboard that enabled the bells in the carillon towers to be played. The walls are decorated in red damask, which originally hung in the assembly room, and feature gilded caryatids.
The upper stories of the north wing were the last to be worked upon and were never completed. Activity recommenced in 1945 and Morgan delegated the work to her assistant, Warren McClure. Many of the rooms are unfinished but Aidala considers that the bathrooms in the wing represent "first-rate examples of streamline design. The service wing contains the kitchen. The hotel-scale units and worktops are constructed in Monel Metal, an expensive form of nickel alloy invented in 1901. The wing contains further bedroom suites, a staff dining room and gives entry to the 9,000-square-foot basement which contained a wine cellar, pantries, the boiler plant which heated the main house, and a barber/hairdressing parlour, for the use of Hearst's guests.
Planned but uncompleted elements
Hearst and Morgan intended a large ballroom or cloister to connect the North and South wings at the rear of Casa Grande and unify the whole composition but it was never undertaken. In 1932, Hearst contemplated incorporating the reja (grille) he had acquired from Valladolid Cathedral in 1929 into this room. He described his vision in a letter to Morgan dated that year; "A great ballroom and banqueting hall, that is the scheme! Isn't it a pippin." The letter was signed "Sincerely, Your Assistant Architect". Other structures that did not develop beyond drawings and plans included two more guest houses, in English and Chinese architectural styles.
Gardens and grounds
The Esplanade, a curving, paved walkway, connects the main house with the guest cottages; Hearst described it as giving "a finished touch to the big house, to frame it in, as it were". Morgan designed the pedestrianized pavement with great care, to create a coup de théâtre for guests, desiring "a strikingly noble and saississant effect be impressed upon everyone on arrival". Hearst concurred: "Heartily approve. I certainly want that saississant effect. I don't know what it is but I think we ought to have at least one such on the premises". A feature of the gardens are the lampposts topped with alabaster globes; modeled on "janiform hermae", the concept was Hearst's. The Swan lamps, remodeled with alabaster globe lights to match the hermae, were designed by Morgan's chief draftsman, Thaddeus Joy. Others whose ideas and approach influenced Hearst and Morgan in their landscaping include Charles Adams Platt, an artist and gardener who had made a particular study of the layout and planting of Italian villas; Nigel Keep, Hearst's orchardman, who worked at San Simeon from 1922 to 1947, and Albert Webb, Hearst's English head gardener who was at the hill during 1922–1948.
Neptune Pool
The Neptune pool, described by Ginger Wadsworth in her biography of Morgan as "the most sumptuous swimming pool on earth", is located near the edge of the hilltop and is enclosed by a retaining wall and underpinned by a framework of concrete struts to allow for movement in the event of earthquakes. The pool is often cited as an example of Hearst's changeability; it was reconstructed three times before he was finally satisfied. Begun initially as an ornamental pond, it was first expanded in 1924 as Millicent Hearst desired a swimming pool. It was enlarged again during 1926–1928 to accommodate Cassou's statuary. Finally, in 1934, it was extended again to act as a setting for a Roman temple, in original and in part comprising elements from other structures that Hearst transported from Europe and had reconstructed at the site. The tiling was undertaken by Solon and Schemmel.
The pool holds 345,000 gallons of water and is equipped with seventeen showers and changing rooms. It was heated by oil-fired burners. In early 2014, the pool was drained due to drought conditions and leakage. After a long-term restoration project to fix the leaking, the pool was refilled in August 2018. The restoration of the pool was recognized with a Preservation Design Award for Craftsmanship from the California Preservation Foundation in 2019. The pool is well-supplied with sculpture, particularly works by Charles Cassou. His centerpiece, opposite the Roman temple, is The Birth of Venus. An even larger sculptural grouping, depicting Neptune in a chariot drawn by four horses, was commissioned to fill the empty basin above the Venus. Although carved, it was never installed.
Roman Pool
The Roman pool, constructed under the tennis courts, provided an indoor alternative to the Neptune pool. Originally mooted by Hearst in 1927, construction did not begin until 1930 and the pool was not completed until 1935. Hearst initially wanted the pool to be fed by salt-water but the design challenges proved to be insuperable. A disastrous attempt to fulfill Hearst's desires by pouring 20 tons of washed rock salt into the pool saw the disintegration of the cast-iron heat exchanger and pump. Inspiration for the mosaic decoration came from the Mausoleum of Galla Placidia in Ravenna. The tiles are of Murano glass, with gold-leaf, and were designed by Solon and manufactured in San Francisco. Although a pool of "spectacular beauty", it was little used being located in a less-visited part of the complex.
Pergola and zoo
Two other major features of the grounds were the pergola ↗[Note 1] and the zoo. The pergola, an ornamental bridleway, runs to the west of Casa Grande. Comprising concrete columns, covered in espaliered fruit trees, Morgan ensured that it was built to a height sufficient to allow Hearst, "a tall man with a tall hat on a tall horse", to ride unimpeded down its mile-long length. Plans for a zoo, to house Hearst's large collection of wild animals, were drawn up by Morgan and included an elephant house and separate enclosures for antelopes, camels, zebras and bears. This was never constructed, but a range of shelters and pits were built, sited on Orchard Hill.
Estate
Hearst Castle is located near the town of San Simeon, California, approximately 250 mi (400 km) from both Los Angeles and San Francisco, and 43 mi (69 km) from San Luis Obispo at the northern end of San Luis Obispo County. The estate itself is five miles (eight km) inland atop a hill of the Santa Lucia Range at an altitude of 1,600 ft (490 m). The region is sparsely populated because the Santa Lucia Range abuts the Pacific Ocean, which provides dramatic vistas but offers few opportunities for development and hampers transportation. The surrounding countryside remains largely undeveloped. The castle's entrance is approximately five miles north of Hearst San Simeon State Park.
At the height of Hearst's ownership, the estate totaled more than 250,000 acres. W. C. Fields commented on the extent of the estate while on a visit; "Wonderful place to bring up children. You can send them out to play. They won't come back till they're grown". Some 23 miles to the north of the castle, Morgan constructed the Milpitas Hacienda, a ranchhouse that acted as a trianon to the main estate, and as a focus for riding expeditions. In 1957, the castle and its contents, with 120 acres of the gardens, were transferred to the guardianship of the California State Parks Department. In 2005, the wider setting for the castle was protected by a conservation arrangement between the Department, American Land Conservancy and the Hearst Corporation which aimed to preserve the undeveloped character of the coast. Years earlier, the writer Henry Miller had described the Big Sur are a as "the California that men dreamed of ... the face of the earth as the Creator intended it to look". Miller's comment echoes an earlier observation on San Simeon made by Bernard Shaw; "This is what God would have built if he had had the money". The agreement reached between the state and the family has not been without controversy. The deal, which saw the Hearst family receive $80 million in cash together with $15 million in state tax credits in exchange for ceding development rights on the majority of the estate, has been criticized as being too generous to the Hearsts, and for restricting public access to the estate. The deal's sponsors disagreed, Mike Chrisman, California's then Secretary for Resources, describing the agreement as "a landmark effort ... and a big deal for the state, for Hearst Corp. and the family and the public".
- More information is available at [ Wikipedia:Hearst_Castle ]
Notes
- ↑ A pergola is most commonly an outdoor garden feature forming a shaded walkway, passageway, or sitting area of vertical posts or pillars that usually support cross-beams and a sturdy open lattice, often upon which woody vines are trained. The origin of the word is the Late Latin pergula, referring to a projecting eave.
External links
in the Wikipedia Commons
Chat rooms • What links here • Copyright info • Contact information • Category:Root
